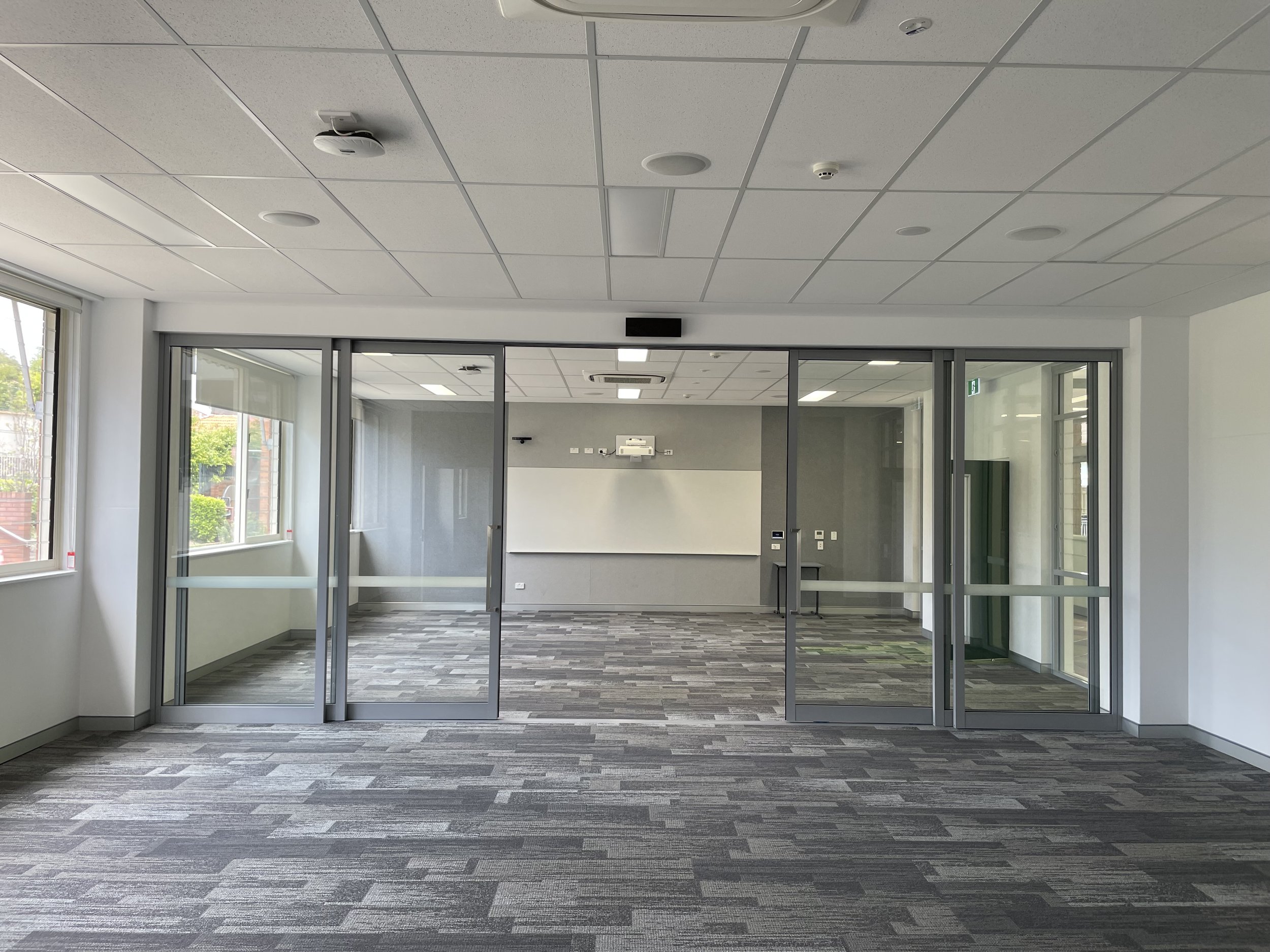St Ursula’s College
JDH took a comprehensive approach to design through extensive consultation, resulting in a flexible learning environment that fosters creativity and student well-being. The project included 30 modern learning spaces, such as classrooms, science labs, and a library, as well as upgraded facilities and outdoor areas for social and learning activities. Key features include adaptable spaces for various learning and recreational needs. The design promotes sustainability by using eco-friendly materials, ensuring natural ventilation and lighting, collecting rainwater, and adding solar shading. Collaboration with the school community and staff helped create an inclusive and supportive environment that aligns with the school's ethos.
Client | Sydney Catholic Schools






